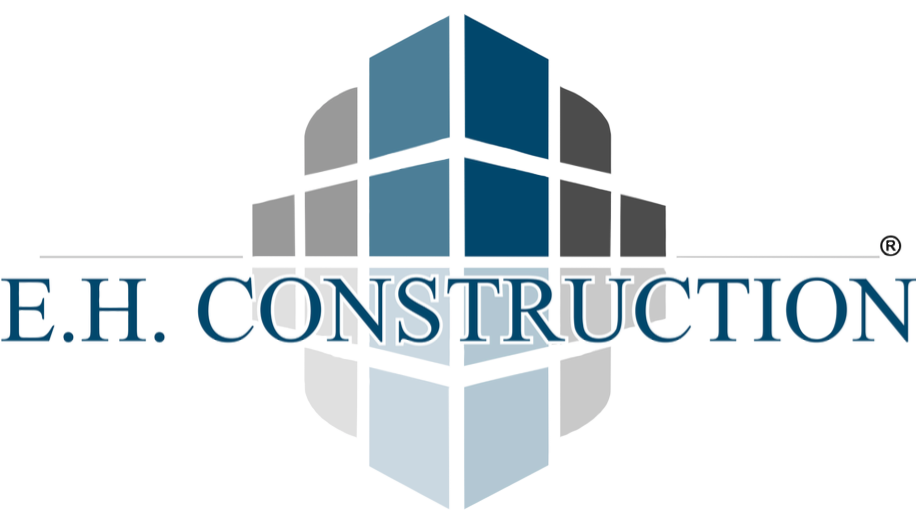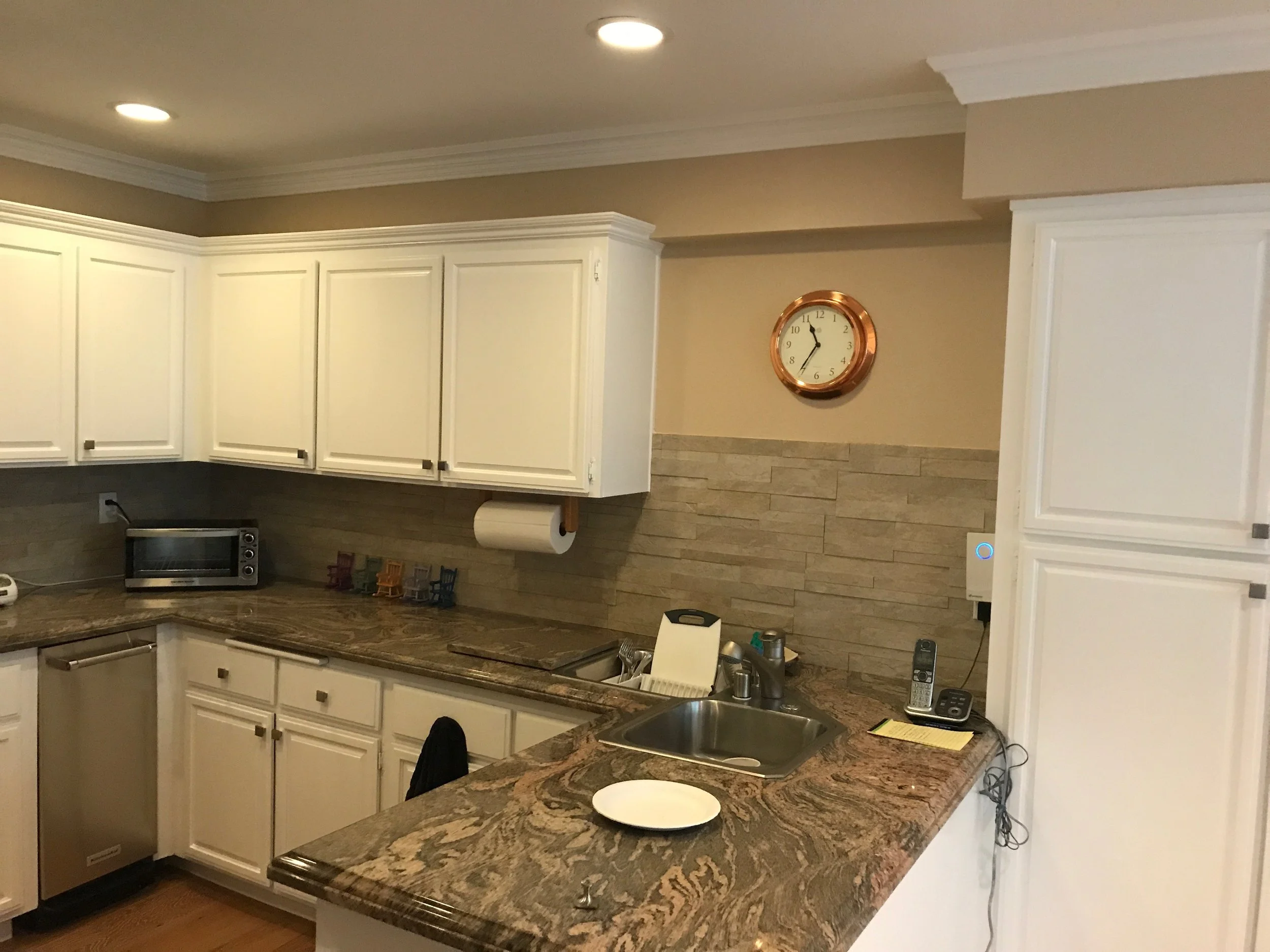Paper Blueprints vs. Digital Plans: How We Work Smarter
Remember when blueprints came in giant rolls, lived in dusty tubes, and could double as makeshift umbrellas on the construction site? Yeah, we do too. And while we still appreciate the old-school charm of paper plans, let’s be honest—digital plans are changing the game. At our construction company, we’re blending the best of both worlds to build smarter, faster, and cleaner… with fewer coffee stains on our floor plans.
Let’s dive into the pros, the cons, and how today’s contractor can level up by embracing technology (without losing their favorite clipboard).
The Nostalgia of Paper Plans
Ah, paper. Crisp, clean, and surprisingly good at collecting fingerprints, dirt, and coffee rings. There's something about unrolling a set of plans that just feels official. You get a real-world sense of the scale, the foundation, and the sheer magnitude of your building construction dreams.
Plus, they’re great for those dramatic "gather 'round, team" moments on-site.
But here’s the thing… once the wind kicks up or someone spills ready mix concrete on your set, suddenly they’re not so practical anymore.
Why Digital Plans Are the Real MVP
Let’s talk efficiency. With digital plans, we can zoom in on a gable, highlight framing details, or double-check that footer (footing) without having to squint or dig through six pages of CAD (Computer-Aided Design) drawings.
And when a change order comes in? Boom. Update it in the cloud, notify the team, and keep moving. No reprints. No delivery delays. No arguments over whether you’re looking at the most recent version.
Bonus: Your general contractor, home builders, and even the backhoe operator can pull up the plan on a tablet in real-time. It's 2025, baby—we're not flipping through dusty binders anymore.
Collaboration on Steroids
Using digital tools like BIM (Building Information Modeling) means we can work seamlessly with architects, engineers, and inspectors. Everyone sees the same thing—whether it's the new form layout for a flatwork pour, or an updated glulam (glued laminated beam) spec.
That means fewer mistakes, fewer re-dos, and fewer passive-aggressive group texts from confused construction workers.
Also: Have you ever tried emailing a paper plan? Exactly.
On the Job Site: Digital Tools in Action
We use digital daily reports to log progress, snap photos of floating slab work, and track weather delays that could affect damp proofing. Our crew can pull up cost codes, highlight fire-resistive walls, and double-check flashing details—all from their phones.
Whether it's calculating the cost to build a house, checking a bid, or reviewing a floor plan, it's all right there in the palm of our hands. No more running back to the trailer to find the latest update.
And let’s not forget the environment. Going digital cuts down on paper waste, which aligns perfectly with green building practices and passive house goals. Smarter and greener? We love that for us.
Paper Still Has Its Place (We’re Not Monsters)
We get it—sometimes you just need to mark something up with a pen. Or spread out a plan to explain fascia spacing to a new crew member. Paper plans are great for quick overviews, site walkthroughs, and backup when technology decides to take a coffee break.
In our world, it’s not paper or digital—it’s paper and digital. Use what works best for the moment, and keep the project moving forward.
Smarter Building Means Smarter Planning
At the end of the day, whether you're using a tablet or a giant roll of drawings, it's about accuracy, communication, and getting the job done right. As custom home builders, we’ve learned that using digital plans helps us spot potential issues early—like whether that grade will require expansive soil precautions or if we need to revise a forced air heating/cooling layout before pouring concrete.
We can even simulate different outcomes using BIM, avoiding costly mistakes and improving our cost-plus contract margins.
That’s what working smarter really looks like.
Final Thoughts
Working smarter isn’t about ditching tradition—it’s about enhancing it. Whether we’re on a massive L&T Construction project or helping a family build their dream home with green board and a thoughtful floor plan, blending tech with experience is how we deliver better results.
So the next time you see a contractor on-site flipping through an iPad while standing next to a stack of paper blueprints, just know—they’re not confused. They’re just working smarter.
Got questions about our process? Want to see how we use tech to keep your project on track and your cost to build a house low? Give us a shout. We’re your friendly neighborhood builders—old-school experience meets next-gen tools. 🛠️📲

