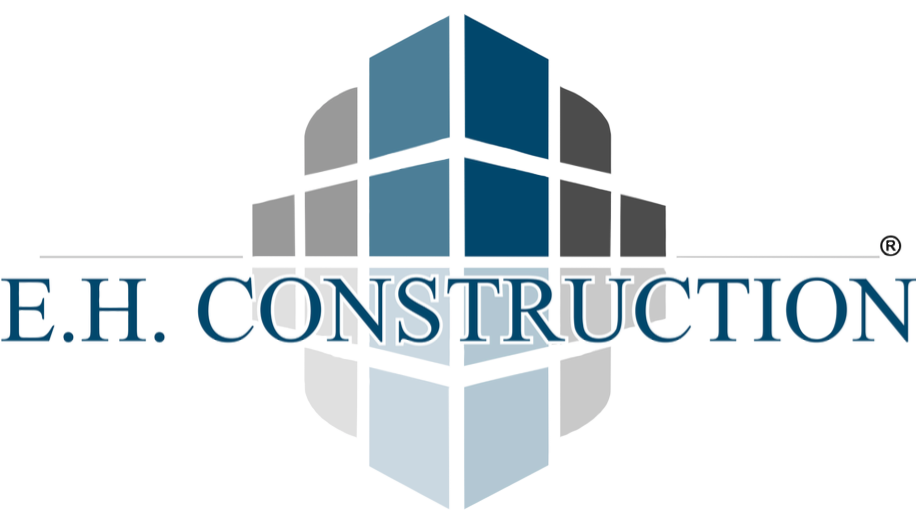How 3D Design Software Helps You Visualize Your Remodel
Ever tried explaining your dream kitchen remodel and ended up waving your hands around like you’re conducting an orchestra no one can hear? Yeah, same. That’s where 3D design software comes to the rescue—turning your vision into a full-on virtual walk-through before any construction worker shows up with a backhoe.
Let’s dive into how builders, homeowners, and general contractors are using 3D tools to bring remodeling dreams to life—minus the guesswork, awkward surprises, and “uh-oh” moments.
1. From Blueprints to "Whoa, That’s My Future Kitchen!"
You used to have to stare at blueprints and squint your way through imagining what things would look like. Now? With tools like CAD (Computer-Aided Design) and BIM (Building Information Modeling), you can explore every detail in 3D—from the color of your backsplash to the layout of your floor plan.
Want to test how that open concept design actually flows? Or see if that kitchen island might make your space feel cramped? With a few clicks, you can walk around virtually and make real-time changes—before any form is poured or framing begins.
2. Instant Mood Board? Yes, Please.
3D design software isn’t just about layout—it’s about vibe. Swap paint colors, adjust lighting, and play around with different finishes like fascia materials or flooring grain types. It’s like having a magic wand for your remodel.
Thinking of using green board (pressure-treated lumber) in the bathroom? Want to check out how fire-resistive panels will look in your outdoor BBQ nook? You can try it all—without committing a single dollar to the wrong choice.
3. Saves Time, Money, and Those “Change Order” Headaches
Every time you change your mind mid-project, a change order is likely headed your way (and so is a higher price tag). But with a clear 3D model, most design decisions are made early—saving you from costly surprises.
Your construction company can give a more accurate bid, track your cost codes, and even structure a better cost-plus contract based on what you see in your model. Win-win.
4. Better Communication With Your Contractor
Misunderstandings between you and your contractor can be frustrating. But if everyone’s looking at the same 3D model, it's way easier to get on the same page. Want to adjust that gable design or rethink the placement of your forced air heating/cooling unit? It’s all visual—no translation needed.
Plus, your daily reports and updates become way more productive when everyone can see the changes instead of just reading about them.
5. Planning for Real-World Conditions
Design software isn’t just about pretty pictures—it considers real stuff like foundation needs, grade of your lot, expansive soils, and even integration of damp proofing or footer (footing) systems.
You can simulate sun paths for passive house designs, plan drainage for sloped lots, and optimize insulation—all before setting foot on the construction site.
6. Confidence in Your Choices
Imagine knowing your remodel will look exactly how you imagined it—because you already saw it in 3D. That kind of confidence is priceless. And it keeps everyone—from the custom home builders to the person mixing the ready mix concrete—moving in the right direction.
You’ll be able to make solid decisions about where to place your glulam (glued laminated beam), how your girder truss will work with your layout, and whether or not you need a GFCI (Ground Fault Circuit Interrupter) outlet next to your fancy new espresso bar.
7. It’s Just... Fun
Let’s be honest—playing with 3D models is kinda addicting. You can redesign your living room three different ways before breakfast. You’ll understand how floating shelves really work in your space, and decide if flatwork concrete accents in your patio remodel are a must-have or a hard pass.
Final Thoughts
Whether you’re planning a full-on building construction project or a small bathroom refresh, 3D design software is like having a crystal ball for your home. It helps you, your construction team, and your general contractor avoid confusion, cut down on delays, and get exactly what you want.
At the end of the day, it’s not just about saving time or avoiding change orders—it’s about feeling empowered and excited to build something that feels like you.
So next time you start a remodel, don’t just dream it—see it, spin it around in 3D, tweak it, and love it before the first nail is even hammered in.
Got a project in mind? Let’s make it real (and fun). Your dream home is just a few clicks and a well-planned floor plan away. 🏡✨

