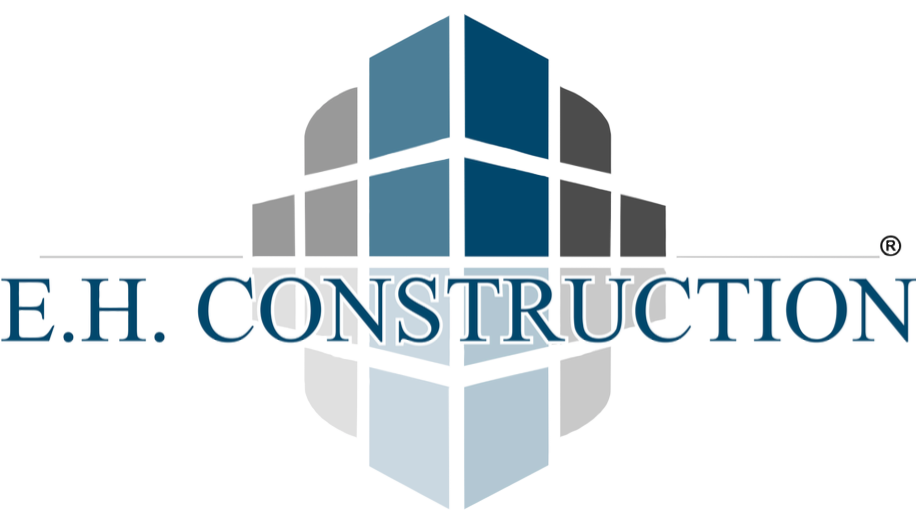How to Convert a Single-Family Home into a Duplex or Triplex
Thinking of turning your cozy single-family home into a duplex or triplex? Maybe you're dreaming of rental income, multi-generational living, or finally putting that half-empty second story to work. Either way—this isn’t just a weekend DIY project (unless your weekends involve a backhoe, blueprints, and serious foundation work).
But don’t worry—we’re about to break it down for you in a fun, not-so-scary way. Let’s grab a hard hat and jump into the world of building construction, baby.
1. Start with the Blueprint—Literally
Before you start swinging hammers, you've gotta plan. And we’re not talking about a sketch on a napkin. You’ll need detailed floor plans, updated blueprints, and maybe even some CAD (Computer-Aided Design) magic or BIM (Building Information Modeling) to visualize the transformation.
You’ll want to work with custom home builders or a construction company that knows zoning laws, permits, and how to maximize the cost to build a house (or split one).
🔍 Pro tip: Always verify with your city’s zoning department if duplexes or triplexes are even allowed on your lot. Some cities are all about green building and denser housing—others, not so much.
2. Permits & Planning: The Paperwork You Can’t Avoid
Converting your home means applying for permits—lots of them. You’ll need to submit change orders, get approved cost codes, and maybe even explain your intentions in a city hearing. Fun, right?
Having a licensed general contractor or home builder who’s navigated this terrain before can make all the difference. They’ll submit everything from daily reports to structural engineering docs so you can chill (or mildly panic in peace).
3. Divide & Conquer – Layout Matters
Splitting your house into two or three units means you need separate kitchens, bathrooms, and private entrances. This is where the form meets the function.
Your construction site might get messy, but it’s worth it. You’ll be adding new framing, possibly reworking fascia, adjusting flashing around doors and windows, and even cutting new stairs or decks. If you’re going vertical, girder trusses, glulam beams, and reinforced footer (footing) work may come into play.
And let’s not forget your old friend—ready mix concrete—when it’s time for flatwork like new walkways or patios for each unit.
4. Utilities: Separate But Equal
A duplex or triplex conversion usually calls for separate water, gas, and electrical meters. That means rerouting plumbing, reconfiguring GFCI (Ground Fault Circuit Interrupter) outlets, and possibly upgrading your forced air heating/cooling system to accommodate multiple zones.
This part can trigger a cost-plus contract, because you never know what you’ll find behind your walls (hello, 1950s knob-and-tube wiring 👋).
5. Soundproofing is Not Optional
Unless you want to hear every footstep and sitcom laugh track from the unit above, invest in proper soundproofing. We’re talking about resilient channels, acoustic insulation, and sometimes, double layers of fire-resistive drywall. Yes, it costs more. But peace and quiet? Priceless.
Also, fire codes become more intense when you go multi-family. That’s where felt (underlayment), fire-rated barriers, and damp proofing all come into play.
6. Don’t Forget the Curb Appeal
Each unit should feel like its own little home. This is your chance to redesign your gable, maybe add a separate porch or even enhance your grade with new landscaping.
And hey, it might be time to upgrade your frieze board, repaint the grain of your siding, or replace that outdated entryway with something modern and sleek. Little touches like new house numbers or a green board fence can add big value.
7. Get the Right Crew (or Risk Going Grey Early)
This is not the time to call your cousin who “used to be into tools.” You need seasoned contractors, skilled construction workers, and reliable builders who don’t flinch at words like glulam, footer, or floating slab.
Make sure to gather multiple bids and always check references. A company like L&T Construction or a trusted local general contractor who submits detailed daily reports and can manage complex timelines will keep your stress level—and budget—in check.
8. Keep an Eye on the Budget
Expect the unexpected. Seriously. You’ll have to make decisions quickly when walls come down or expansive soils create surprise grading issues. That’s why cost codes, a clear budget, and regular change order tracking are your best friends.
And yes, converting a house isn’t cheap—but the rental income or resale value? Oh, it's worth every dusty, drywall-filled moment.
Wrapping It Up: Your House, Upgraded
Turning a single-family home into a duplex or triplex isn’t just a construction project—it’s a full-on transformation. But with the right plan, the right construction team, and a whole lotta vision, you can create something sustainable, profitable, and stylish.
So whether you're doing it for family, future tenants, or just to finally make use of that weird second living room—this is your sign to get started.
Because in the world of construction, sometimes the best way to grow is to split.
Need help with your project? Contact our team of licensed contractors, expert home builders, and experienced construction workers to bring your multi-unit dreams to life. Let’s build something awesome. 🏗️💥

