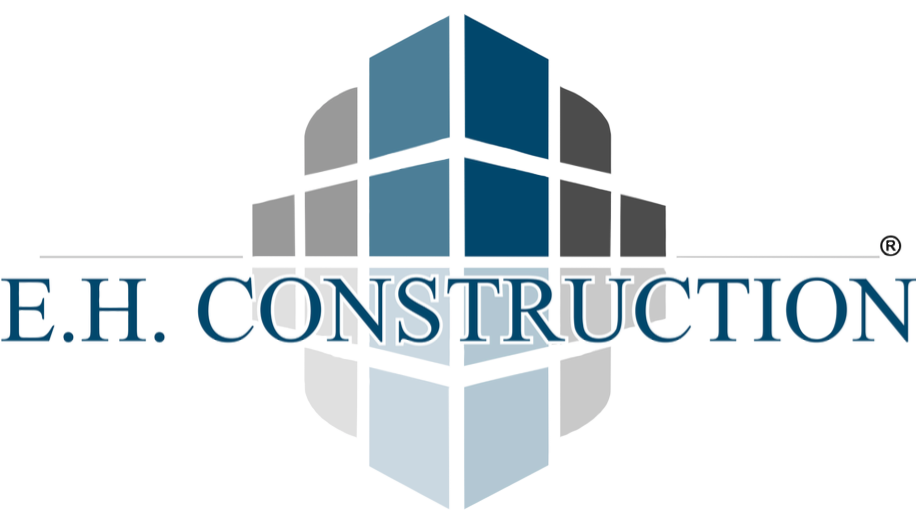Our Step-by-Step Process: What It’s Like Working with E.H. Construction
Let’s face it—construction projects can feel a little intimidating. Between blueprints, bids, backhoes, and “what the heck is a girder truss?”—you might be wondering where to even start. That’s where we come in.
At E.H. Construction, we believe that building or remodeling your home should be just as exciting as the final reveal. Our team of skilled contractors, home builders, and project managers are here to make the process smooth, efficient, and maybe even fun (yes, we said it).
So grab your hard hat—or maybe just your coffee—and take a walk with us through our step-by-step process of how we turn your vision into a reality.
Step 1: Let’s Talk – The Discovery Call
It all begins with a simple conversation. Whether you're dreaming of a custom home, a kitchen remodel, or tackling a new foundation, we kick things off by learning about your goals, style, and budget.
We’ll ask about your floor plan ideas, your must-haves (hello, walk-in pantry!), and your timeline. We’ll also go over your ideal cost to build a house or renovate, and start outlining project cost codes to keep things organized.
Step 2: The Site Visit – Boots on the Ground
Time to check out the construction site! One of our seasoned general contractors will meet you at your property, tape measure in hand, taking note of existing conditions, grade, fascia, and anything affected by expansive soils.
We’ll also start thinking about layout logistics like flatwork, drainage, and even form setup for ready mix concrete if we’re dealing with a slab.
Step 3: Design & Planning – Your Vision, Our Tools
This is where the magic begins. We use CAD (Computer-Aided Design) and even BIM (Building Information Modeling) tools to create clear plans and visuals of your project. Want a passive house or green building features? No problem—we’ll incorporate that here.
We also get into the nitty-gritty details like:
Foundation layout
Framing material (hello Glulam beams)
Gable and flashing elements
Felt (underlayment) and fire-resistive protection
If you're working from blueprints, we’ll help interpret them, flag anything that could lead to a change order, and keep things cost-efficient.
Step 4: The Bid – Clear, Honest Pricing
No smoke and mirrors here. You’ll get a detailed bid that breaks down labor, materials, and timeline. We offer fixed-price or cost-plus contracts depending on the project scope. Transparency is key—we’re not about that “surprise fee” life.
We also include allowances for things like floating floors, upgraded green board, or optional upgrades for forced air heating/cooling.
Step 5: Scheduling – Set, Ready, Build
Once everything is approved, we set the schedule. We coordinate with our crew of construction workers, electricians, plumbers, and inspectors to keep everything running smoothly.
You’ll get a daily report with updates on progress—what was done, what’s next, and what equipment is on site (backhoe day is always a good day).
Step 6: Construction Begins – Let the Building Begin
Now the fun part! We get to work on your building construction project with precision. Whether it's pouring a footer (footing), installing GFCIs for safety, or carefully measuring every grain of wood for your custom trim, we treat every step with care.
Expect to see a lot of framing, form work, and maybe even a few dad jokes. Our team brings not just skill, but energy and heart to the site.
Step 7: Changes? No Problem – Flexibility is Built In
We get it—sometimes you want to move a wall or switch out tile mid-project. We handle change orders swiftly, and we’re always happy to accommodate if it’s feasible within your scope and timeline.
We’ll walk you through the cost and impact, and update your cost codes accordingly so you’re never in the dark.
Step 8: Quality Control – We Check Everything
Before we call it done, our team double (and triple) checks everything—from damp proofing your crawl space to inspecting fire-rated assemblies, verifying the flashing install, and ensuring your frieze board aligns like a dream.
We test systems, inspect finishes, and make sure that even the tiniest detail—like the angle of your gable—is spot on.
Step 9: Final Walkthrough – You Made It!
We’ll walk through the project with you, item by item. If anything’s off, we fix it. Our goal is to leave you 100% thrilled with the final product, whether it’s a sleek passive house, a modern custom build, or an upgraded kitchen with sparkling new features.
And don’t worry—we’re still here even after move-in. Call us if you need anything.
Ready to Build with Us?
Working with E.H. Construction isn’t just about the cost to build a house—it’s about the experience. We’re the builders who keep it real, the contractors who return your calls, and the construction company that treats your home like our own.
So, whether you're dreaming big or starting small, let’s build something amazing together—one footer, one form, and one fabulous floor plan at a time.
Have a project in mind? Reach out to schedule your consultation and see what it’s like to work with a team that’s got the tools, the skills, and the heart to bring your vision to life. 🛠️✨

